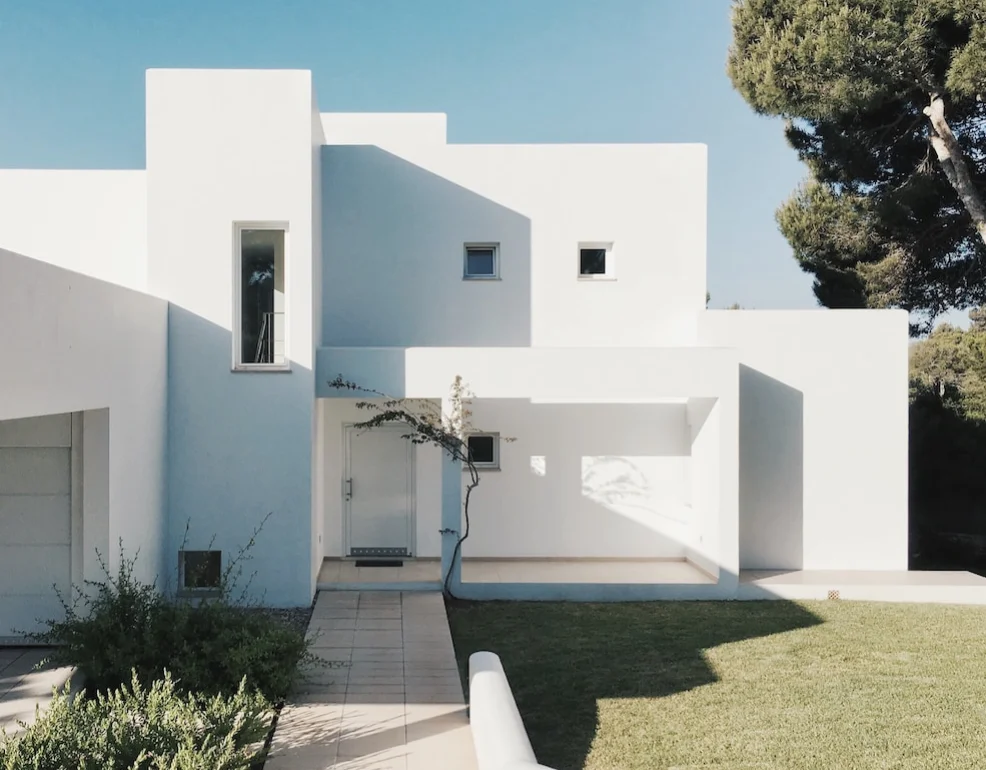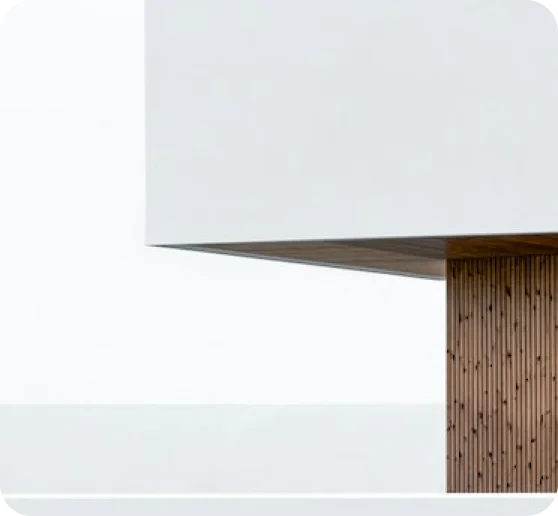Aero Design And Archicture - Studio
Find something interesting to start your project later
About our Company
Our main focus is the development of high quality real estate with state of the art architecture. We challenge conventional residential construction with new modern ideas, apart from unconventional building concepts, prioritizing the high comfort factor.
0 K+
Our Global Clients
0 K+
Work Experience
0 K+
Projects Completed

High quality building materials in best execution.

Structured process for your building
Begin your massive task with our crew to create terrific buildings from the innovative thoughts of all of our team.

Information gathering and documentation
The goals, needs, and requirements of the homeowner are discussed. The architect visits the site, reviews the existing conditions and takes built measurements of what is there (existing house/property).
Structured process for your building
I am item content. Click edit button to change this text. Lorem ipsum dolor sit amet, consectetur adipiscing elit. Ut elit tellus, luctus nec ullamcorper mattis, pulvinar dapibus leo.
Design development and permit documents
I am item content. Click edit button to change this text. Lorem ipsum dolor sit amet, consectetur adipiscing elit. Ut elit tellus, luctus nec ullamcorper mattis, pulvinar dapibus leo.
Construction documents and obtaining permits
Accordion Content
Construction administration
Accordion Content
Our Quality
Aero goal is to create buildings for you where you not only feel completely comfortable, but also feel right at home from the start.
Team Services
Our Specialists
We will always provide you with the best service possible to assist you in completing solutions and providing input for your future project.
A project is defined as a series of tasks that must be completed in order to achieve a certain result. starting with the idea of your project design will be developed by our creativity team to be extraordinary
Work tools: Sketch Up, Autocad, Photoshop
Develop initial design concepts that align with the client’s vision and project goals. Analyze client requirements, brand identity, and any constraints to tailor the design approach.
Work tools: Sketch Up, Autocad, Photoshop
Analyze the space to create a layout that promotes a smooth flow and optimizes functionality. Good space planning ensures that each area serves its purpose without feeling cramped or empty.
Work tools: Sketch Up, Autocad, Photoshop
Effective design documentation enhances communication, reduces errors, and keeps the project on track. It serves as a guide for stakeholders, designers, contractors, and developers to ensure everyone is aligned on the vision, scope, and requirements.
Work tools: Sketch Up, Autocad, Photoshop
Featured Projects
-
Year
2020
-
Category
Office
-
Client
Newbee Studio
-
Country
France
-
Year
2021
-
Category
Healthy
-
Client
PT. Oranami Health
-
Country
Germany
-
Year
2021
-
Category
Education
-
Client
World Student Inc
-
Country
USA